Eco Schoolhouse
Project Goals
The primary goals for the Eco Schoolhouse were 1) to design a new classroom that would have a reduced environmental impact; 2) to increase student and staff health; 3) to increase student performance; and 4) to have the building be a teaching tool on the merits of sustainable design. The result of this design focus prompted the school’s principal and teachers to integrate sustainability into the school curriculum. The following activities have been instituted:
The Snowball Effect
Local utility representatives spoke to students about energy efficiency and sustainability issues
Parents, children and businesses donated time and materials for the garden which has become a National Wildlife Society Certified Wildlife Habitat
All Grant School students participated in creating the “windows” sculpture installed on the south wall above the garden
Fourth graders collaborated on a poem based on their experiences in the garden
Styrofoam lunch trays were replaced with a biodegradable product
The school’s recycling program has expanded
An Eco Club and a Stream Team now focus on environmental issues
- Paper consumption at Grant School was reduced
- An Eco School House song was written and performed by kids at various community events
- A School House Rock event was held to demonstrate “green” school activities
- The Eco School House has been on the Missouri Solar Homes Tour for the past 2 years
- Partnerships with community groups and business neighbors has reduced the need for parking and increased walking to school
- Bike racks were installed to promote alternative transportation.
Building Performance
Of the five adjunct classrooms, the Eco School House had the lowest rate of absenteeism and visits to the nurse. This suggests that the building’s conditions enable better attendance and health, which generally lead to better learning. Additionally, the School District has compared the Eco Schoolhouse’s energy use (at $.67/square foot/year) to 35 of the District’s buildings with energy use ranging from $1.20/s.f./year to $4/s.f./year. They also compared the energy use of this classroom with the use of the standard mobile classroom that it replaced. The Eco School House used only 8,171 kwh in its first year of operation, which is 46% of the energy used by a standard mobile classroom.
Sustainable Design Benefits
- Skylights and indirect, energy-efficient lighting fixtures provide a well-lit and calming classroom atmosphere.
- Built-in recycling station encourages sustainable practices.
- Floor tile, a low-emitting, durable and rapidly renewable, domestically grown corn product, lowers maintenance costs and improves indoor air quality.
- Energy Recovery Unit captures energy from exhaust air to pretreat incoming air, while the CO2 Sensor monitors air quality and controls fresh air supply on demand.
- Airlock Entry reduces air infiltration.
- Native plantings require less water and maintenance.
- Photovoltaic panels supply roughly 36% of the building’s power needs.
- Roof reflects heat and lowers the building’s cooling load.
- Recycled aluminum acoustical panels improve the building’s sound quality.
- Durable, waste reducing, prefabricated SIP construction with a vapor barrier minimizes air/water infiltration and maximizes thermal efficiency.
- Energy-efficient heat pump enhances low temperature heating capability.
- Windows provide natural daylighting and cross-ventilation while roof overhangs reduce harsh light and heat.
- Low VOC paints and coatings improve indoor air quality.
- Rain barrels capture water and a drip irrigation efficiently funnels water to the landscape.
- Light-colored concrete paving helps moderate exterior air temperature.
- Fly-ash, a post-industrial recycled product, improves concrete performance.
- Durable fiber cement siding lasts longer and requires less maintenance than traditional vinyl siding.

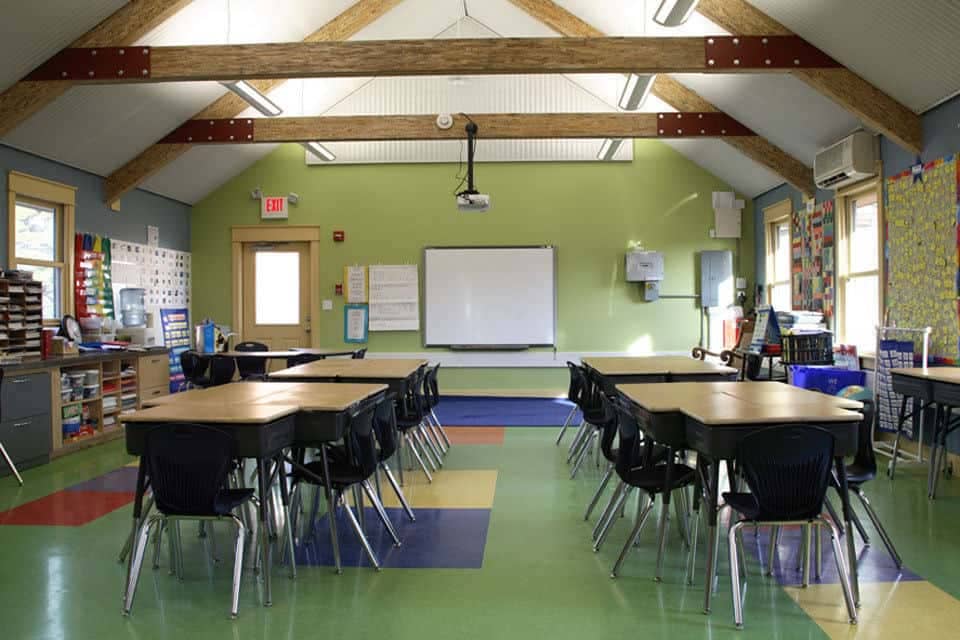




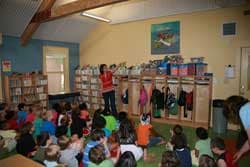
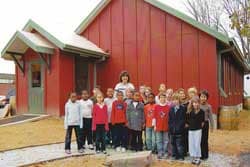

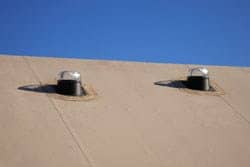
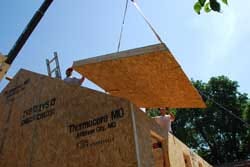






Leave A Comment